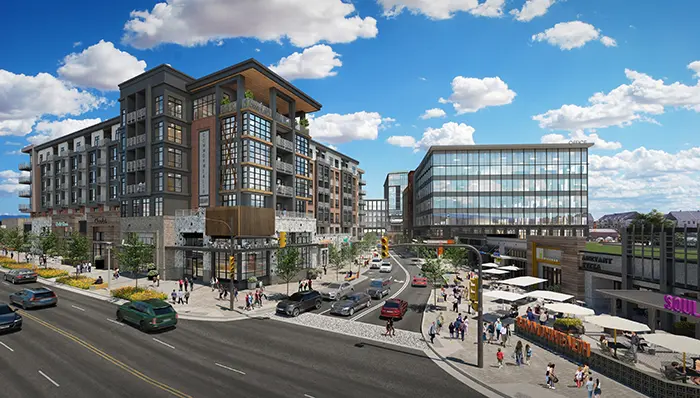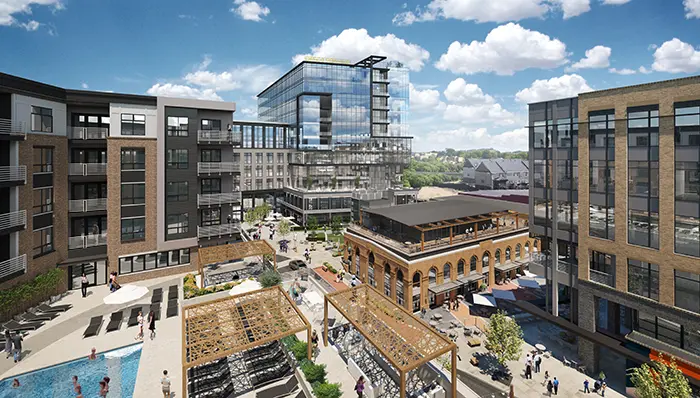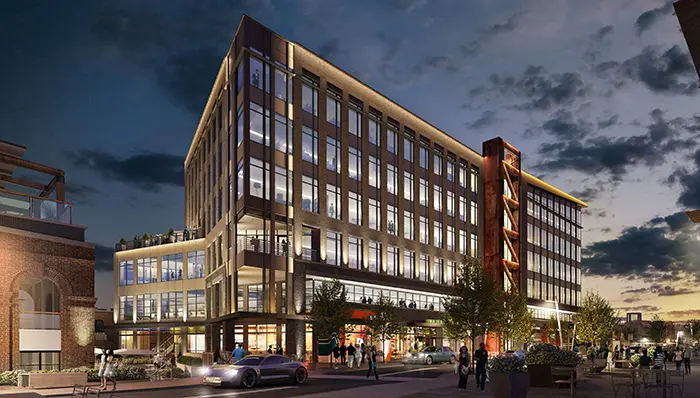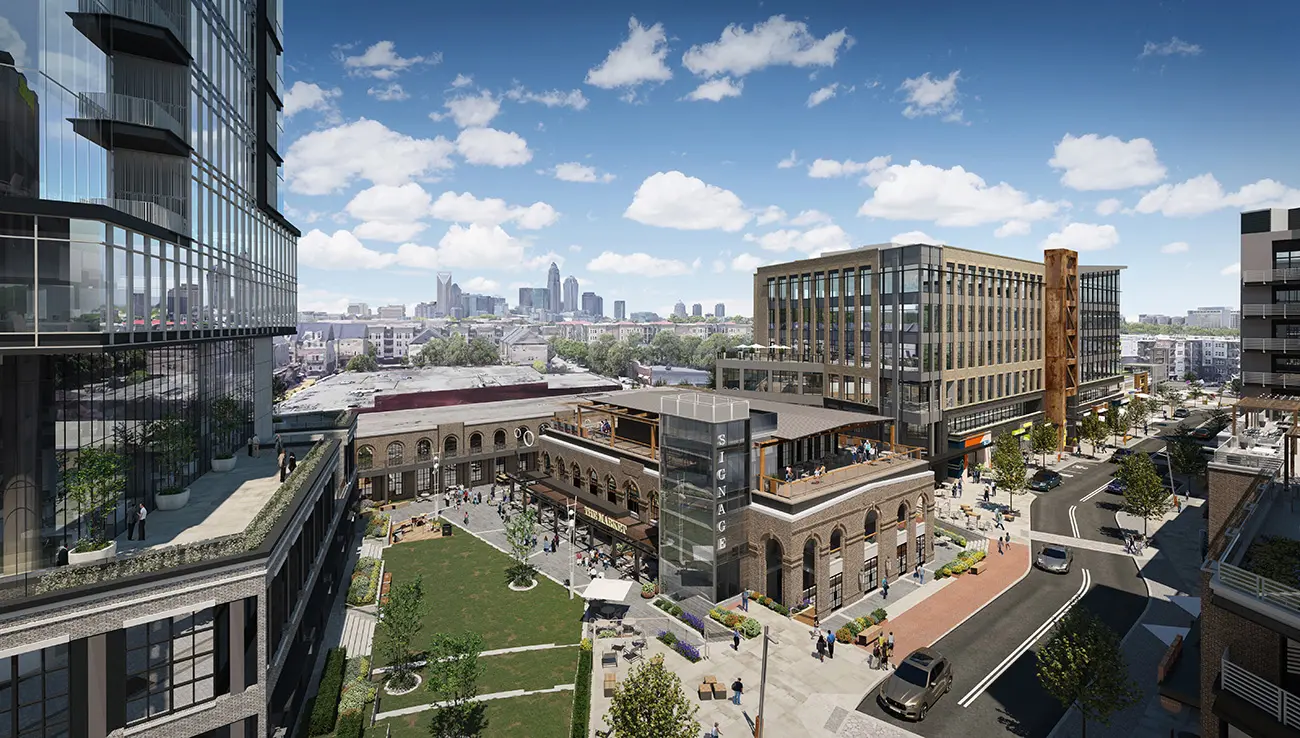
By Katie Peralta Soloff – Axios Charlotte
We got our first look Tuesday at the proposed development at Central Square in Plaza Midwood, and the renderings are staggering.
What’s happening: Developer Crosland Southeast is partnering with Nuveen Real Estate to transform 12 acres in the heart of the neighborhood into a hub of apartments, retail and offices.
Timing: The plan is to start the first phase of construction this fall on the Central Square property at Central and Pecan avenues, which includes a shopping center and large parking lot notorious in the past for its strict NO PUBLIC PARKING signs.
Why it matters: Plaza Midwood is a tight-knit neighborhood that over the past quarter-century became a cool counterpoint to its more buttoned-up cousin of Uptown, just a few miles away.
- Every new development raises inevitable concern over a lost sense of community, and this is the biggest new development yet, by a long shot.
The big picture: The area’s already lost several longtime gems, from the old Dairy Queen on Central to the boutique Boris + Natasha. Still, other popular spots like the Thirsty Beaver, Soul Gastrolounge, Thomas Street Tavern and Moxie Mercantile have endured.
- As the neighborhood evolves, neighbors say they hope developers are able to help maintain the area’s identity as much as possible.
Some details of the new development, which will be called Commonwealth:
- A mix of retailers and restaurants.
- A 383-unit luxury apartment complex.
- A boutique hotel.
- More than 400,000 square feet of office space.
- A pedestrian-friendly “main street” throughout filled with green space and room for artwork.
- Two of the historic brick mill buildings onsite will remain and be incorporated into the development.
Of note: The team behind this project say they spent hours in community meetings and surveys, all aiming to get feedback from people who live there on the project’s design. That feedback communicated a strong desire to preserve Plaza Midwood’s personality and culture as a hub for small local businesses and artists, Crosland Southeast and Nuveen say.
“Our hope is that the finished product will feel like a nod to the past with a vision for the future,” Bobby Speir, SVP of mixed-use investment with Crosland Southeast, said in a statement.
Flashback: Crosland Southeast bought the 12-acre Central Square site for nearly $50 million last year, property records show. The site includes popular restaurants such as Bistro La Bon and The Roasting Company.
- In recent months, a number of longtime tenants have closed or relocated, including Open Door Studios, Yoga One and The Dog Salon.
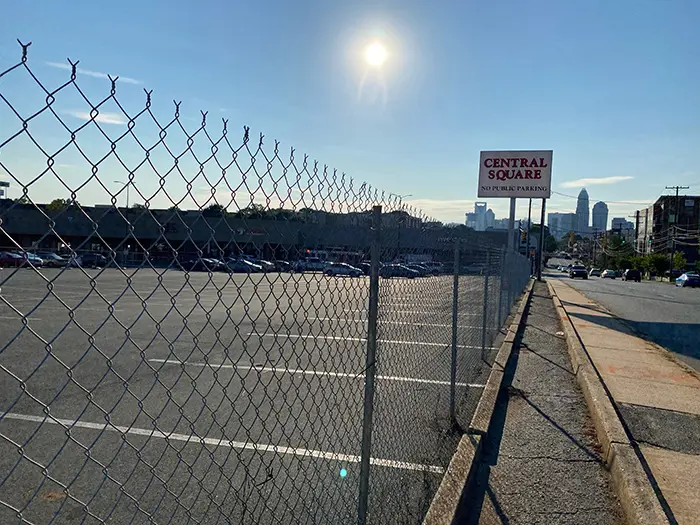
What they’re saying: Clifton Castelloe, president of the Plaza Midwood Merchants Association, says he hopes the development ultimately makes room for affordable housing and for some sort of performance space for local artists.
- “Plaza Midwood is at risk of losing so much in the path of development. Efforts to understand where our priorities are as a community are overlooked if they do not include affordable housing and some kind of incorporated interior art performance space.”
- Castelloe also lauds the developers for an idea they’re considering: Setting aside incubator spaces with below-market rent in the development for local small businesses.
A few neighbors say the development’s too tall. The renderings show some parts of it to be at least six stories. “We’re not interested in more high rises,” Plaza Midwood resident Carla Clements, who filled out one of the developer’s surveys, posted on Facebook.
Larken Egleston, whose District 1 includes Plaza Midwood, says he’s glad the development will creatively reuse the historic brick buildings on the site. He also likes that the development is not “one giant monolithic building” and instead incorporates different heights and different design elements.
This is a smarter use of a surface lot, too, Egleston added.
“It’s a walkable bikeable transit-accessible site and it shouldn’t be a giant surface parking lot like it is now. It’s been underutilized for an eternity,” Egleston said.
Future transit: The developers note the accessibility of the Commonwealth project to future modes of transit, including the plans to bring the Gold Line farther out Central Avenue. And the Silver Line, which, if built, would have a stop on the property.
Phases of the project: You may’ve noticed fencing that’s gone up recently around the property. In a few months, work will begin on phase one, which includes apartments, plus a mid-rise office building that’ll house Class A office space plus 100,000 square feet of retail and restaurants. Phase one will wrap up in spring 2024, per the developers.
- Phase two will begin in 2023 and will include more office space and a hotel.
- The entire project will wrap up construction sometime in 2026, Speir said.
Below is a look at what the project will look like when it’s done. Renderings courtesy of Crosland Southeast. BB+M, Axiom, Land Design and 505 Design are the architects.
